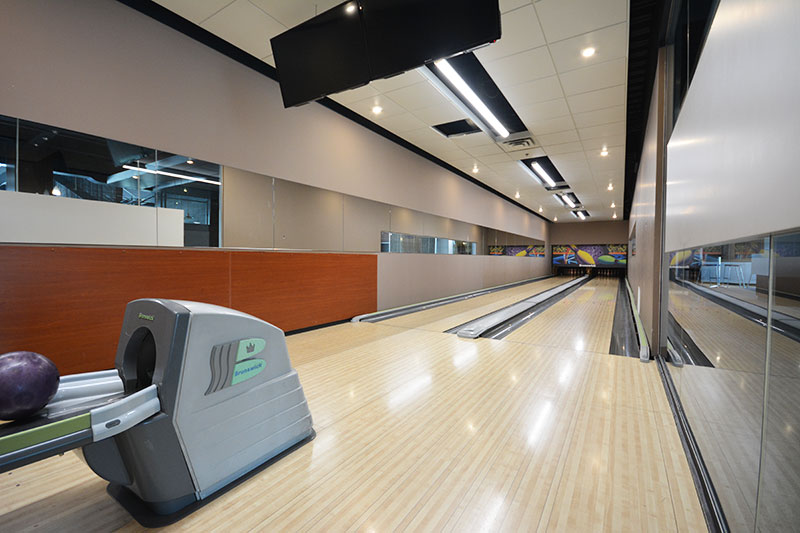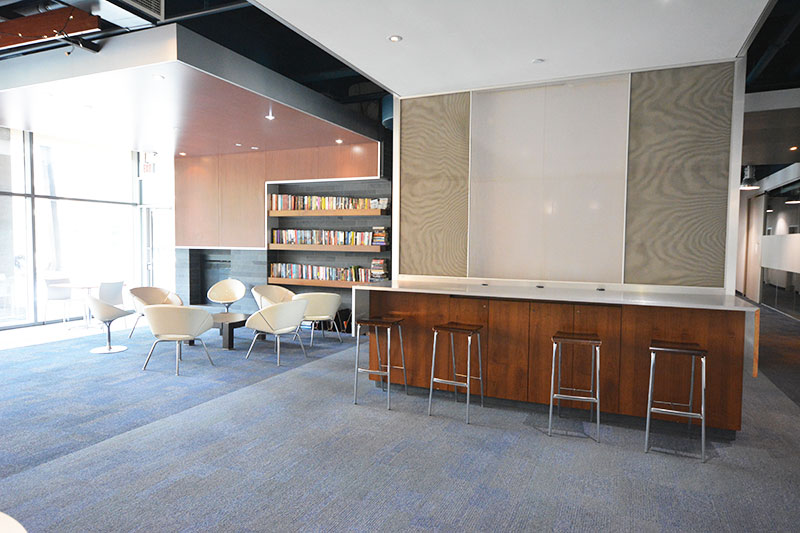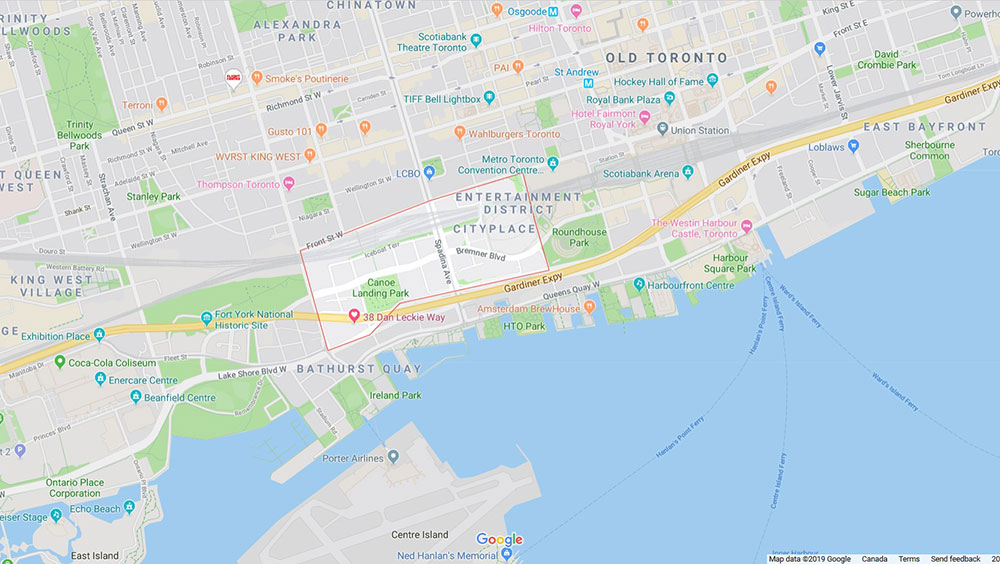Availability
POSSESSION: This condo is currently vacant; ready for immediate occupancy. Status certificate available for review.
ASKING PRICE: $569,990
We are sorry, there are no rooms available at this accommodation at the moment























POSSESSION: This condo is currently vacant; ready for immediate occupancy. Status certificate available for review.
ASKING PRICE: $569,990
We are sorry, there are no rooms available at this accommodation at the moment
Unique, Bright & Spacious 1 bedroom suite in the heart of Toronto! Fantastic opportunity for investors or first-time home buyers. Low condo maintenance fees with hydro + utilities included. Open concept floor plan with efficient & functional use of space, full-size appliances (6), pet friendly, 24-hr concierge, with easy access to TTC, Rogers Centre, Sobeys, shopping, restaurants, waterfront, Queen’s Quay, Union Station, Chinatown, Gardiner Expressway…
Access to a 30,000 sq. ft. SuperClub facility, a sleek, three-storey structure, spanning 80 metres in length, it features a host of amenities for both passive and active activities including a 25-metre pool, full-size gymnasium (for basketball, volleyball, badminton…), squash court, fitness, cardio, weight and conditioning rooms, indoor running track, bowling lanes, indoor golf simulator, theatre room, Internet Café, winter garden, Juice Bar, billiards, outdoor tanning deck, patio, BBQ area, dog walking area and tennis court; and several activity rooms for socializing and leisure.
Size: 648 sq ft (as per builder)
Rooms: 1 Bedroom, 1 bathroom
Kitchen: Contemporary style, designer kitchen with granite countertop
Appliances: refrigerator, gas stove, microwave with range hood, built-in dishwasher, stacked washer dryer
Heating: Central A/C, forced air heating supplemented with baseboard heating
Windows: 8.5’ ceiling, floor to ceiling windows
Floors: Granite in foyer & closet, laminate floor in living space, tile in kitchen & bathroom
Rough-Ins: Security monitor, pre-wired wide band width video cable and high speed data cabling
Parking: Underground visitor parking, rental spot available from other condo owner
Locker: Rental locker available from other condo owner
Year Built: 2006
Storeys: 26
$2099.44 - 2019 Property Tax
$442.53 - Monthly Maintenance Fee (hydro + utilities included minus cable/phone)
| Type | Dimension |
| Livingroom | 3.35 m x 3.25 m (11' x 10'8") |
| Dining Room | 3.35 m x 2.44 m (11' x 8') |
| Kitchen | 3.35 m x 2.29 m (11' x 7'6") |
| Master Bedroom | 3.54 m x 3.31 m (11'7.5" x 10'10.5") |
NOTE: The length of bedroom (11'7.5") is averaged between the longer & shorter lengths of 14' & 8'9". All measurements are approximate.
